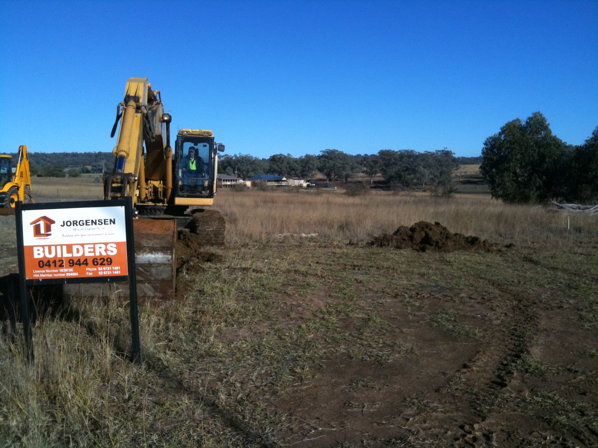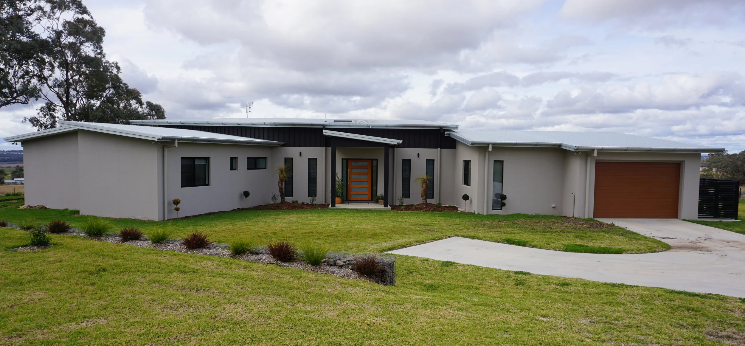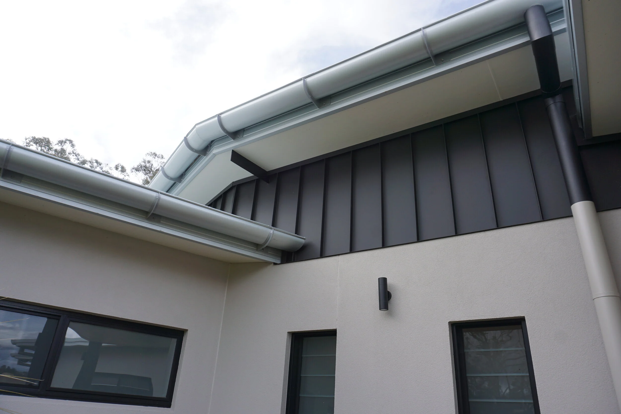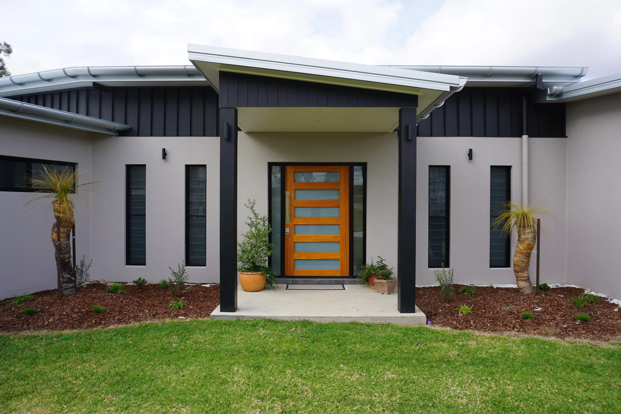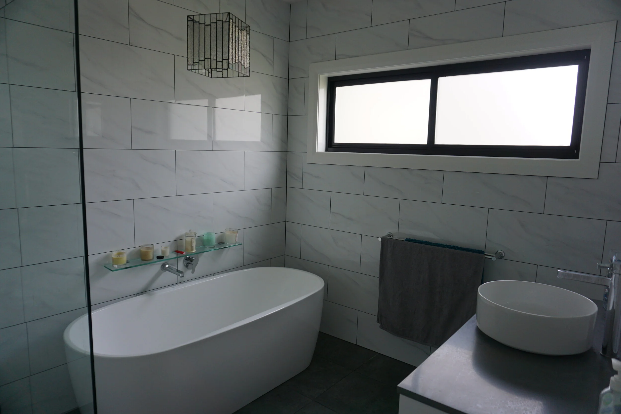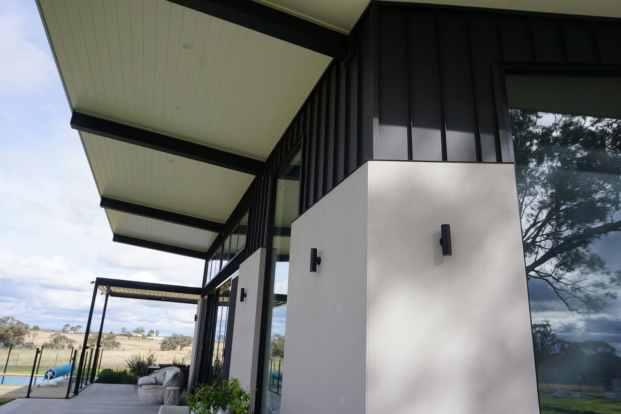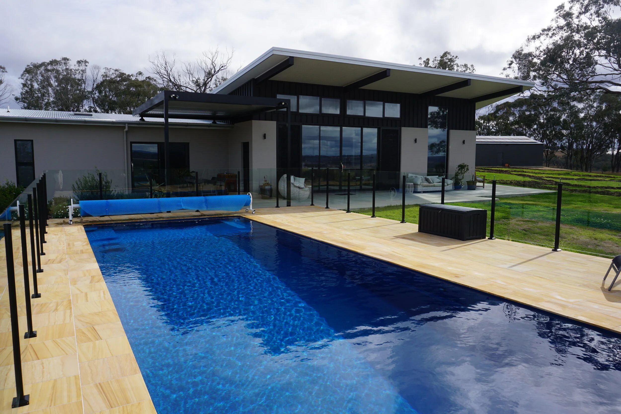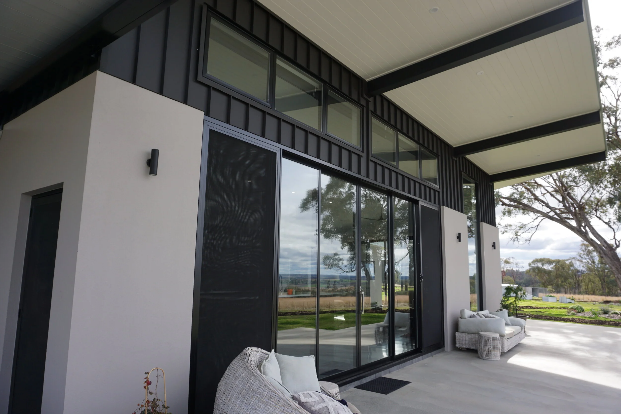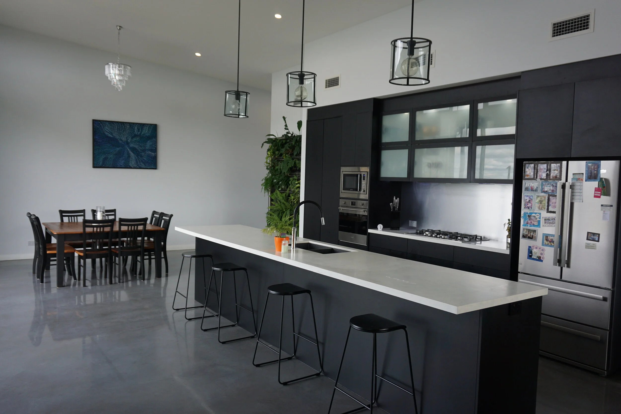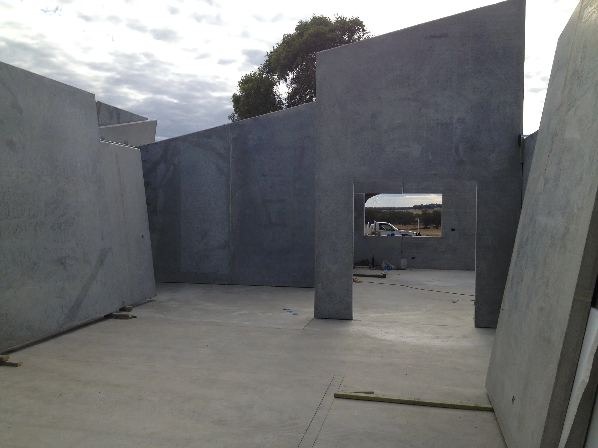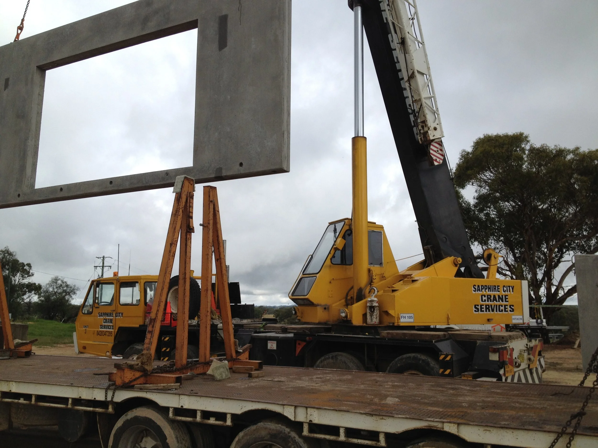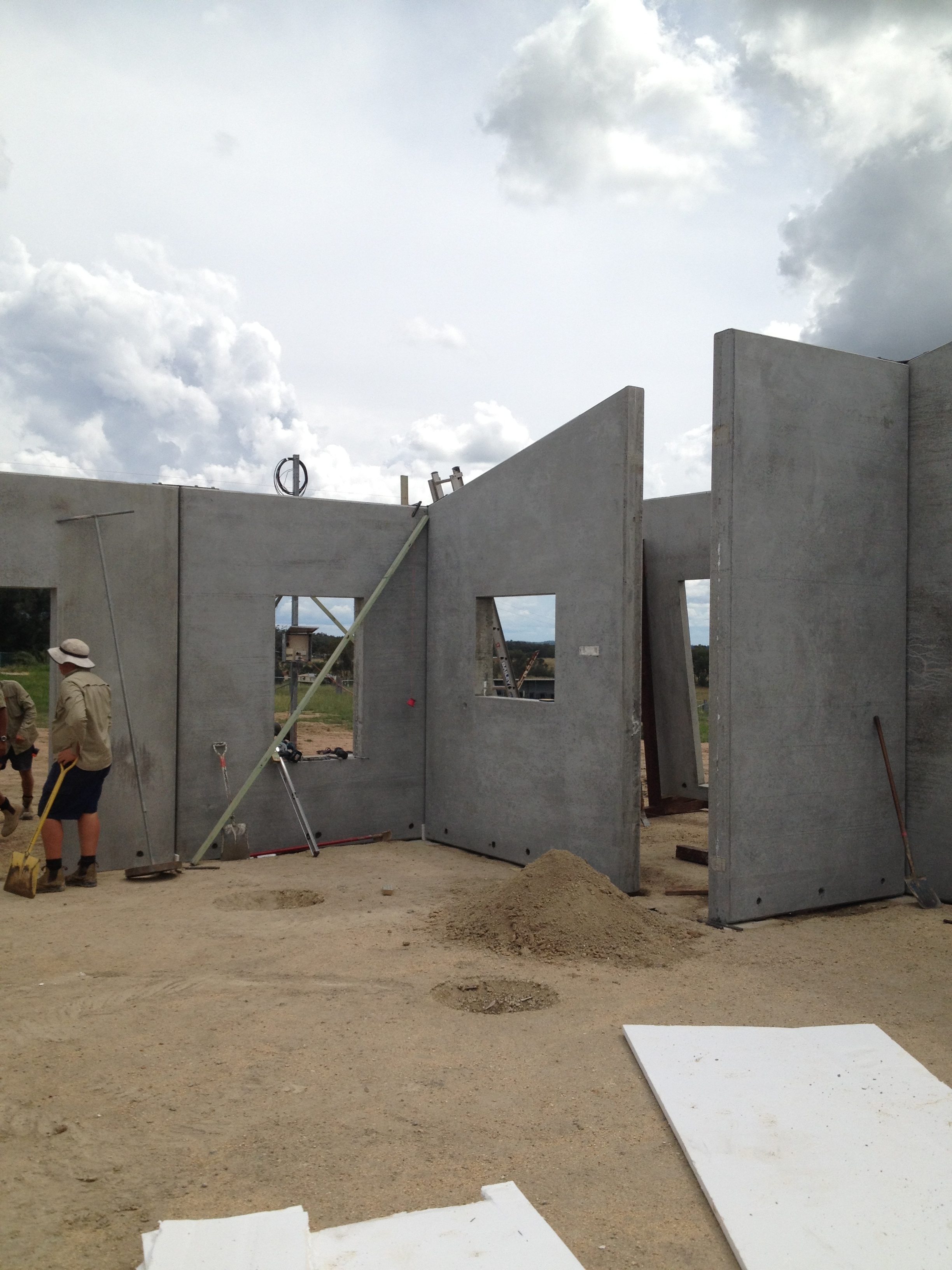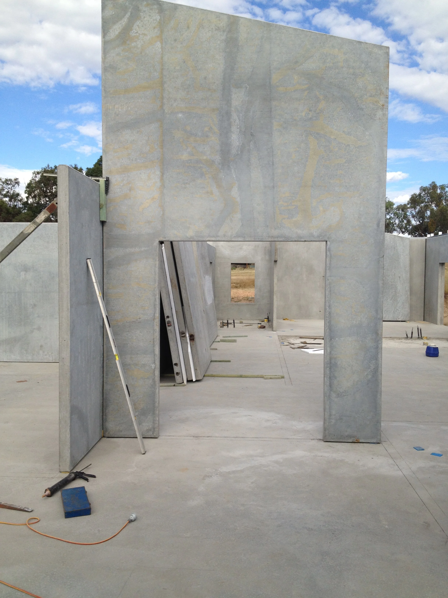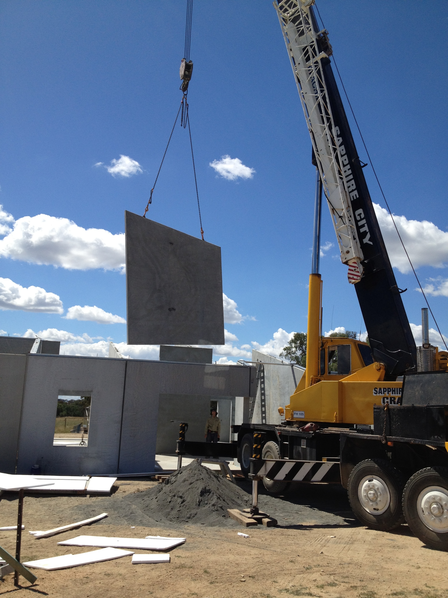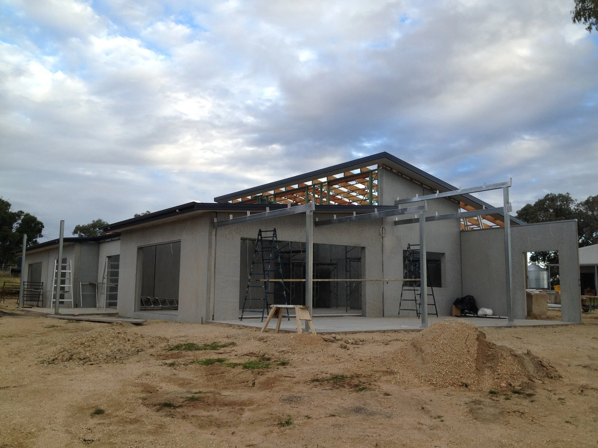Ultimate Orientation
Jorgensen Builders have successfully delivered and energy efficient home. The home features solar orientation and natural ventilation for year round comfort in the extremes in climate that are experienced in Northern NSW Tablelands. Energy efficiency, liveability and innovative materials are successfully balanced with the client’s brief for a self-sufficient home.
Site analysis of the home’s orientation was carefully considered to maximise passive heating and cooling outcomes for the home and highly variable climate. The site attracts temperatures well below zero in winter and climbs to the high 30’s during summer months.
During winter, the solar orientation of the home attracts unobstructed sunlight throughout the day, which warms the burnished concrete floor mass, providing passive heat throughout the cooler months. Additionally the client requested installation of an insulated hydronic on-slab heating system which cycles hot water throughout the top 50mm layer of concrete throughout the entire home.
Conversely, in summer, the sun tracks above the home, allowing prevailing breezes to cool through cross ventilation.
These extremes provided a challenge to balance year round comfort with the clients’ priority for an energy efficient home.
Thermal insulation has been installed throughout including R4 ceiling insulation, R2 wall insulation, medium density sarking and cladding comprising of 100mm NRG Green Board (rendered to satisfy Bal rating of 29). This ensures the home remains comfortable without relying on high input artificial heating and cooling options. This is further supported by Double Glazed windows throughout.
Hot water is provided through an instantaneous gas unit and a 16kW back-to-grid solar photovoltaic system provides electricity to the house requirements and exports excess to the grid. The system is capable of having on-site battery storage in the future.
Lighting installed is energy efficiency LED, with ceiling fans and zoned reverse-cycle air-conditioning for cooling.
The home is entirely self sufficient in its water supply. Rainwater is harvested from the entire roof area including existing out-buildings and domestic water supply is stored in one 110,000 litre Pioneer rainwater tank. The rainwater tanks supply water to all toilets, washing machine, hot water system and all internal cold water taps. Water efficient fixtures are used extensively throughout including 4 star showerheads as well as taps and toilets above the 3-star benchmark.
The rural setting necessitated a strong commitment to bushfire mitigation and mindful material selection. Stainless steel gutter guard and non-flammable materials, a storz valve dedicates 30,000 litres from the water storage tank and a safety buffer between bushland and the home cater to these site conditions.
Wastewater treatment is via an Earthsafe system, which provides an efficient and effective means of sustainably treating wastewater on site. This treated water is recycled and used for irrigation in the landscaping.
Air quality within the home is maintained at optimum levels through installation of windows which enable cross flow ventilation from low to high. A site analysis pre construction revealed prevailing breezes, ensuring positioning of the home to maximise these outcomes.
The structural waffle core enhances the thermal properties of the construction but also mitigates against issues such as rising damp. The hydronic system installed on-slab is an innovative product which has a low impact on the environment. The system involves the cycling of hot water throughout the flooring of the entire home. The system has complete climatic control in 5 thermostatically controlled areas within the building envelope for an insulated in – screed system. The system is heated by an electronic heat pump which is powered by the 16kW back-to-grid solar photovoltaic system. This system also has cooling properties to cool the slab throughout the hotter months using the reverse-cycle pump. The in-screed system is laid on the top of the structural slab and has a 10% heat loss, compared with up to 40% + on in - slab systems.
Double glazed windows provide a panoramic view from all living areas, bedrooms and bathrooms and capture the warmth of winter sun.
Anecdotal evidence from the home owners indicates strong performance in terms of energy usage and liveability. The owners moved into the home in late December 2020, on the cusp of a prolonged period of extreme heat and subsequent drought. In spite of this, the home retains high comfort values, with minimal use of the installed air conditioning. Natural cooling capacity due to cross ventilation and carefully considered positioning of the home have reduced the need to utilise the air conditioning.
The energy sustainability is measured in terms of lower electricity bills, client satisfaction and anecdotal evidence of comfort and liveability.
Use of off-grid solar electricity and Earthsafe wastewater treatment is expected to generate long-term savings for the clients. An accurate picture of the savings will become clear after 12 months, when the home has been exposed to year-round seasonal conditions in our climate.
The outdoor area boasts a Vergola opening and closing roof system which allows the clients to control the exposure of the area to sunlight. The system also includes a rain sensor which electronically closes the louvers when rain comes in contact. The external cladding above render level is a Mac Nail Strip matte finished cladding system to add contrast to external facade. The eaves around the main living area have been lined with wide v-joint boards to compliment the Vergola roof below and highlight exposed structural beams.
Adjacent to the outdoor area is a large elevated fibreglass in-ground pool surrounded by natural sandstone tiles and semi-frameless glass pool fencing.
Accessibility to the home has been an important element in the clients needs. They wished to eliminate steps where possible, creating a ramp from garage to floor level.
Enviro Heaven
Jorgensen Builders have delivered an energy smart, off-grid home with solar orientation and natural ventilation for year round comfort in the extreme Tablelands climate. Energy efficiency, liveability and innovative materials are successfully balanced with the client’s brief for a low carbon footprint home. Site focused design and use of onsite materials seamlessly blends the home with its unique bushland setting.
Concrete Castle
Extending the concrete medium beyond the base. These concrete panels joined together like a jigsaw. A bit of mechanical assistance was provided to get them in perfect place. Concrete floor and wall panels are the ideal insulation. By ensuring the orientation was in the optimal position in reference to our natural heater, the sun, this structure will remain cool in summer and warm in winter. Ultimately making it the perfect home.
Thread Shed
One of our favourite projects and clients of 2017. A small space full of big ideas.

